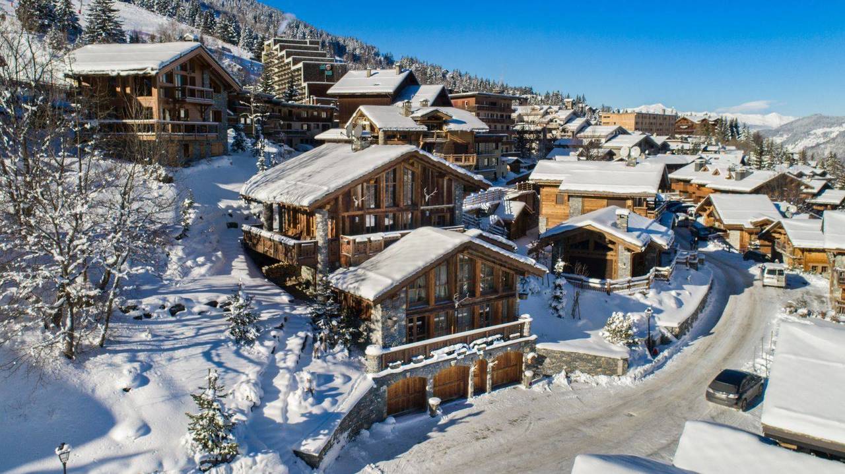
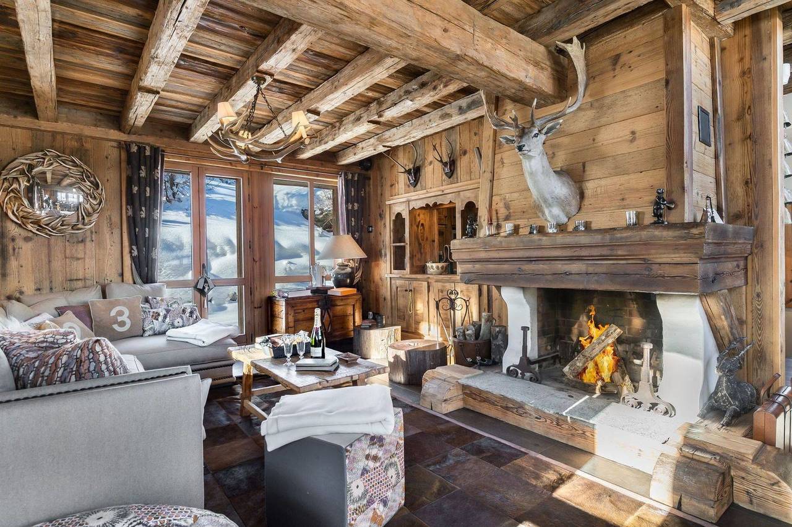


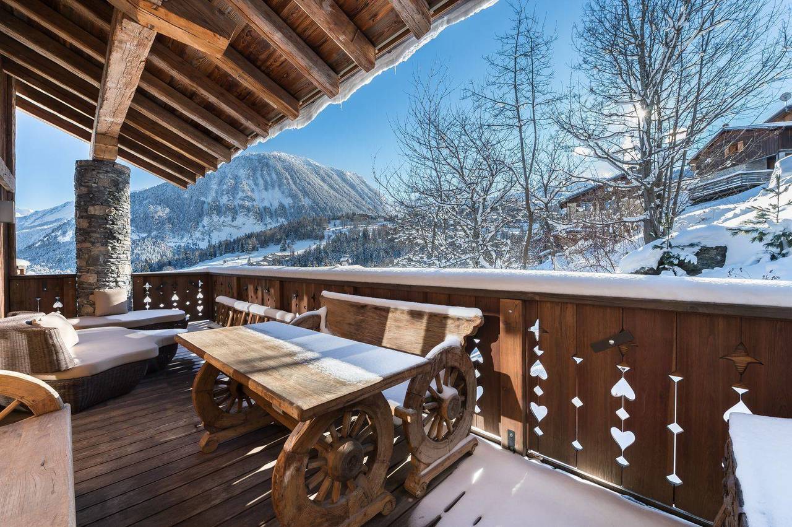
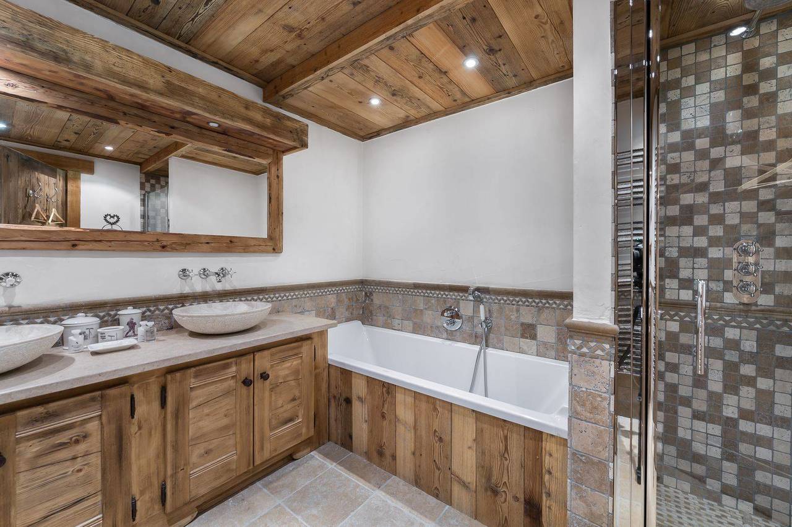
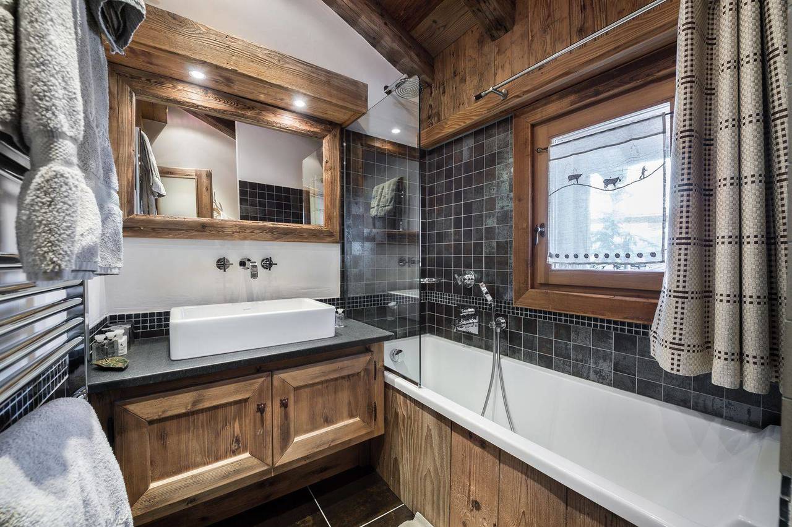


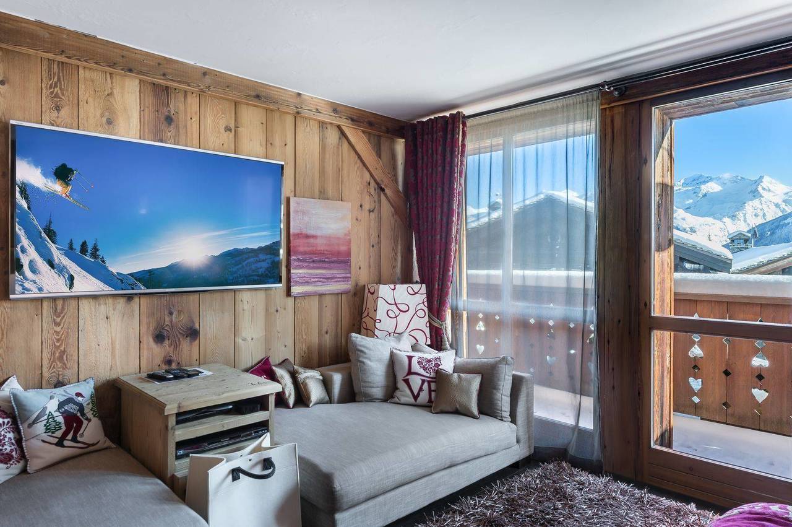


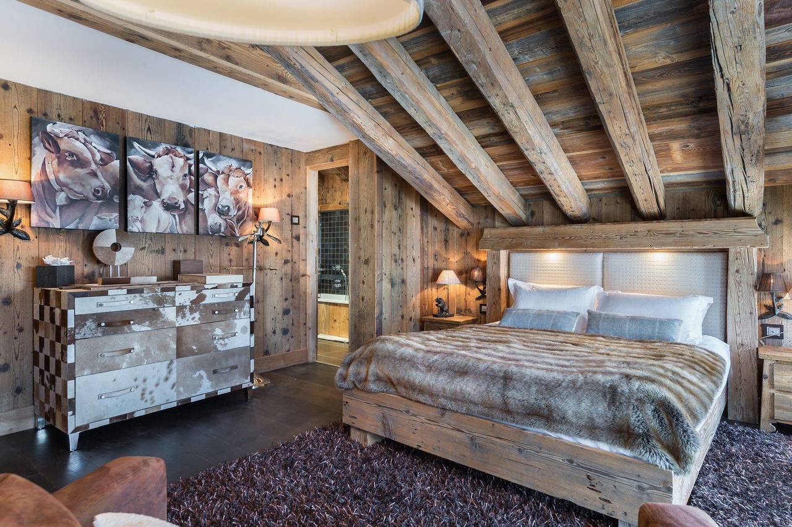



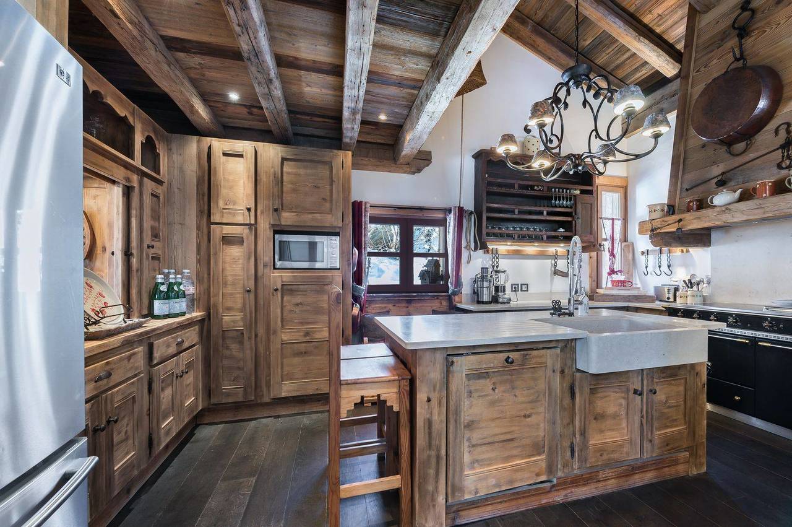
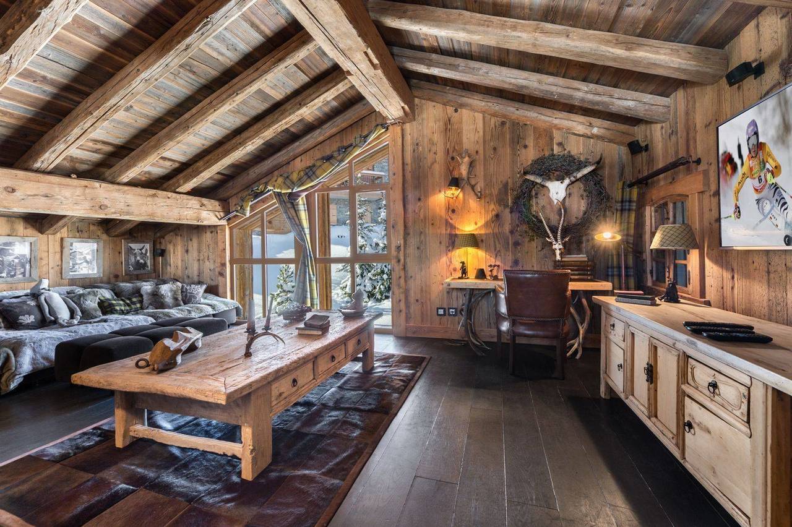

Chalet Alpette, Courchevel 1550
Specifications
0
Rooms
5
Beds
5
Baths
0
Garages
320
Surface
0
Surface parcelle
N/A
Floors
N/A
Volume
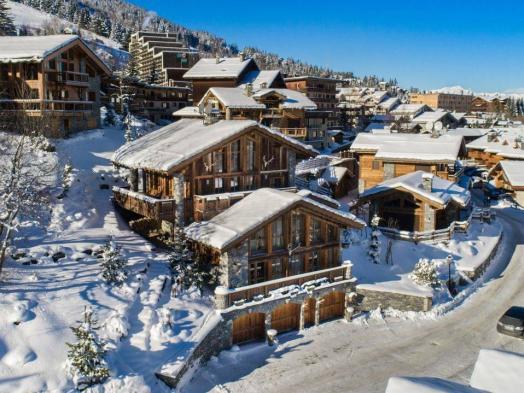
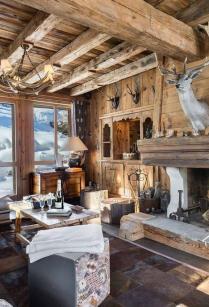
Description
LAYOUTMezzanine:
Office
TV lounge area
Level 3:
Open plan living area with lounge, dining area with fireplace, closed kitchen, access to terrace with outdoor furniture
Level 2:
BD1: double bedroom with en-suite shower room
BD2: double bedroom with en-suite bathroom
BD3: double bedroom with en-suite bathroom
Dressing
Guest WC
Level 1:
BD4: master double bedroom with en-suite bathroom with bath and shower, dressing
BD5: double bedroom with en-suite bathroom
Level 0 :
Ski room
Laundry room
BEDROOM & BATHROOM DESCRIPTION:
BD1: double bedroom with en-suite shower room
BD2: double bedroom with en-suite bathroom
BD3: double bedroom with en-suite bathroom
BD4: master double bedroom with en-suite bathroom with bath and shower
BD5: double bedroom with en-suite bathroom
STAFF & SERVICES
CATERED SERVICE INCLUDES :
Seven nights accommodation with exclusive use of the chalet and its facilities
Fresh flowers on arrival
Meet and greet
Welcome basket with a bottle of Champagne
Kitchen kit
Daily cleaning and final cleaning
All linen, towels and sheet
Beds ready on arrival
Luxury toiletries, slippers and bathrobes in bathrooms
Linen & towel change in the middle of the stay
In-resort private driver service (1 ride in the morning and 1 ride in the afternoon to the closest ski lift)Additional services are on extra charge (food, beverage, childcare, ski instruction, ski guiding, ski passes, lunch at the chalet….)
LOCATION:
300 m to the center of Courchevel Village
300 m to slopes
300 m from ski lifts of Grangettes
5 km to Courchevel mountain airfield
185 km to Lyon St. Exupéry
192 km to Geneva Airport
Bons de réduction non applicables / Discount vouchers non applicable.
Audrey Clair
Contact
Mobile number of courtier
Phone number of courtier
Email of courtier


