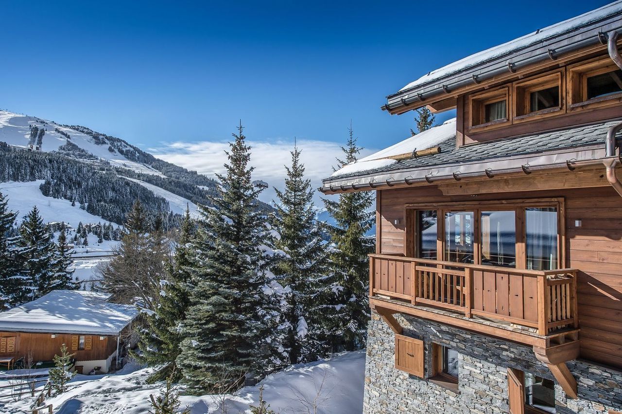

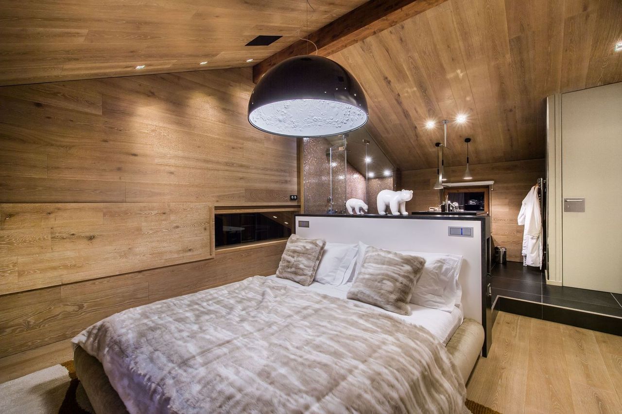
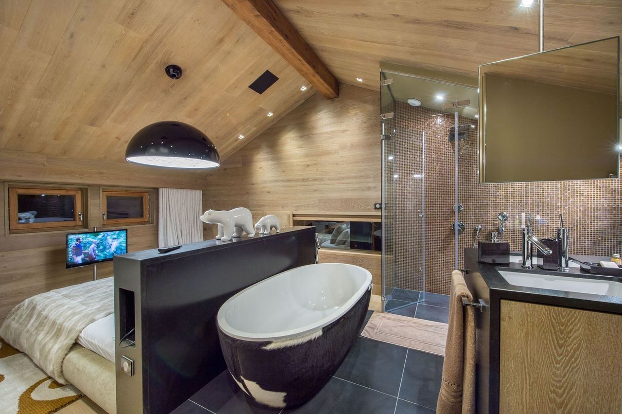

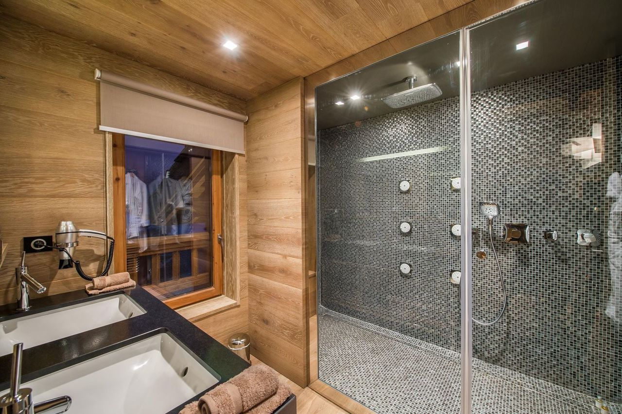
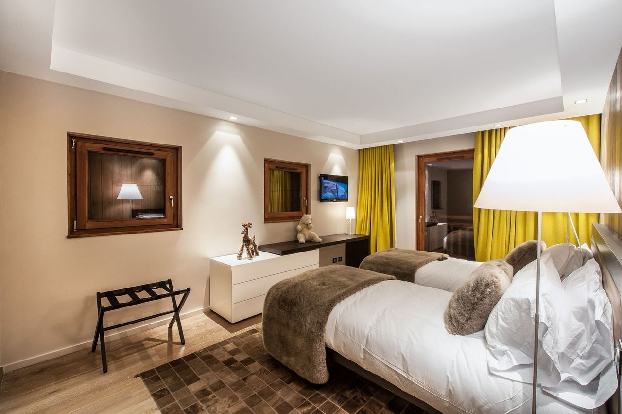
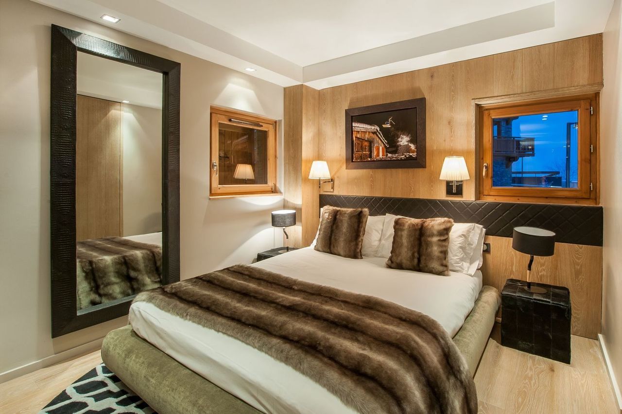
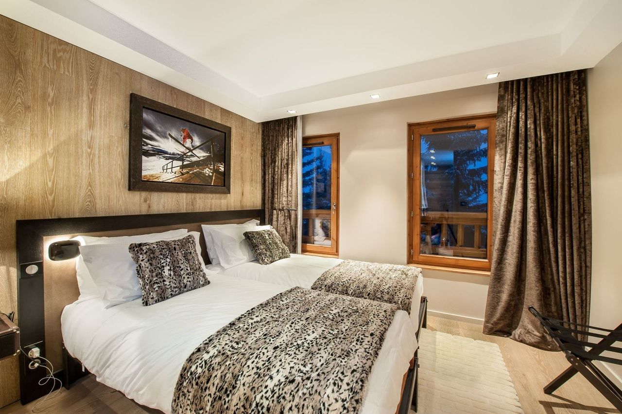
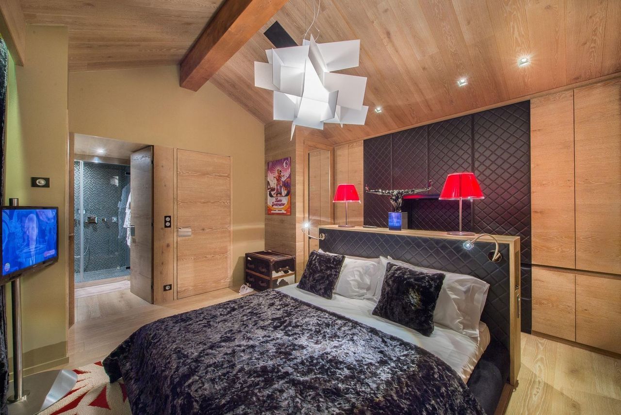
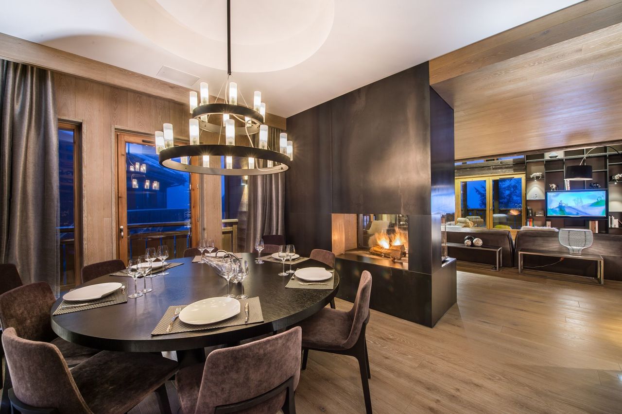



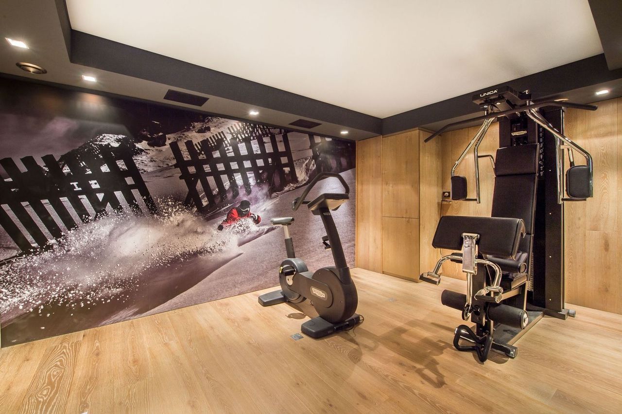


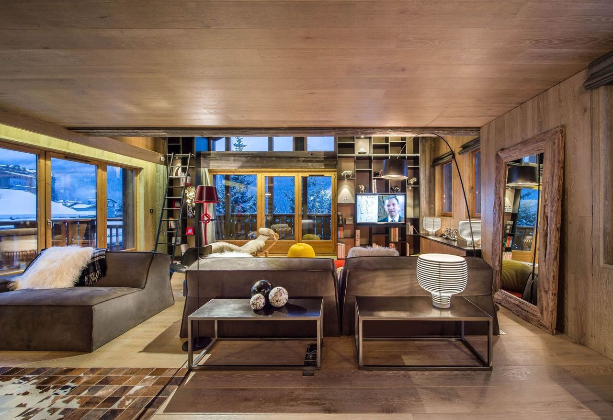

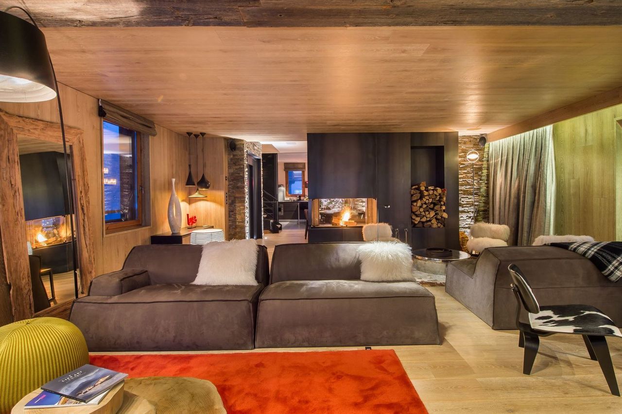
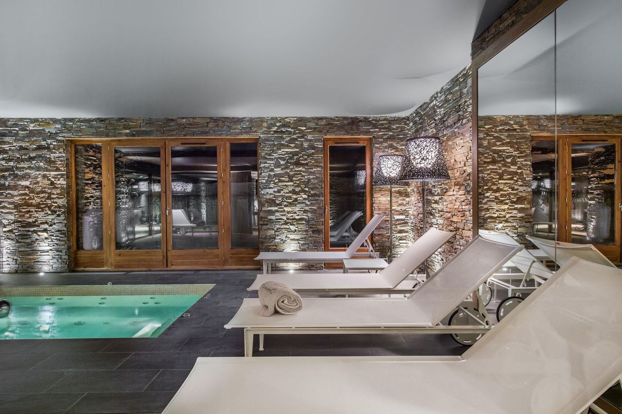
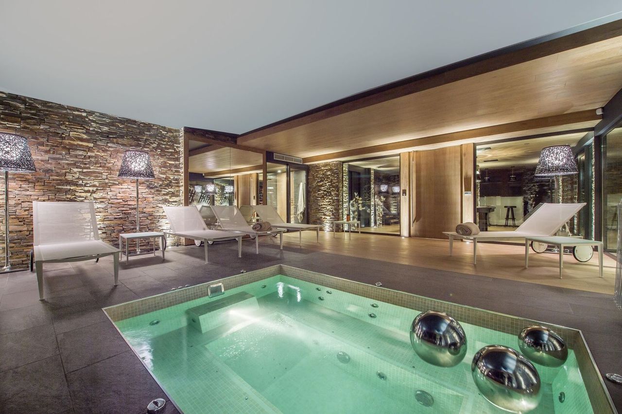
Chalet Overview, Courchevel 1650
Specifications
0
Rooms
5
Beds
5
Baths
0
Garages
400
Surface
0
Surface parcelle
N/A
Floors
N/A
Volume
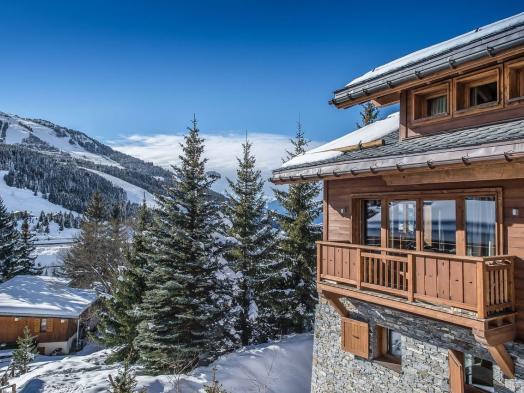

Description
LAYOUTLevel 2:
BD1: master double bedroom with en-suite bathroom with bath and shower, dressing and office
BD2: master double bedroom with en-suite shower room, dressing and office
Level 1:
Open plan living area with lounge with TV, dining area with fireplace, open semi-professional kitchen with breakfast area
Level 0:
BD3: double bedroom with en-suite bathroom and dressing
BD4: twin bedroom with en-suite shower room and dressing
BD5: twin bedroom with en-suite shower room
Guest WC
Ski room with boot warmers
Level -1 – entrance floor:
Entrance hall
Spa area with indoor hot tub, hammam, Italian shower, bar, gym, massage room
Home cinema room
Games room with snooker table
Laundry room
Guest WC
STAFF & SERVICES INCLUDE :
Seven nights accommodation with exclusive use of the chalet and its facilities
Fresh flowers on arrival
Meet and greet
Welcome basket with a bottle of Champagne
Daily cleaning and final cleaning
All linen, towels and sheet
Beds ready on arrival
Firewood
Luxury toiletries, slippers and bathrobes in bathrooms
Linen & towel change in the middle of the stay
Daily breakfast service
Additional services are on extra charge (food, beverage, childcare, ski instruction, ski guiding, ski passes, lunch at the chalet….)
LOCATION:
350 m to the center of Courchevel 1650
350 m to slopes
350 m from ski lifts of Front de Neige / Snow Front
5 km to Courchevel mountain airfield
185 km to Lyon St. Exupéry
192 km to Geneva Airport
Bons de réduction non applicables / Discount vouchers non applicable.
Audrey Clair
Contact
Mobile number of courtier
Phone number of courtier
Email of courtier


