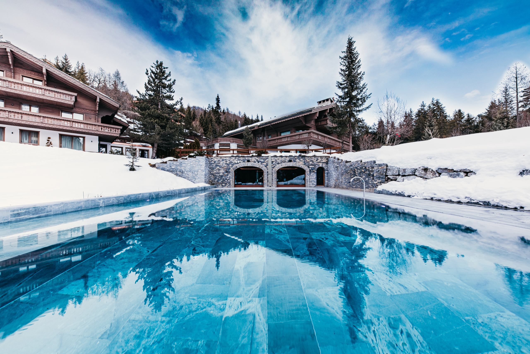
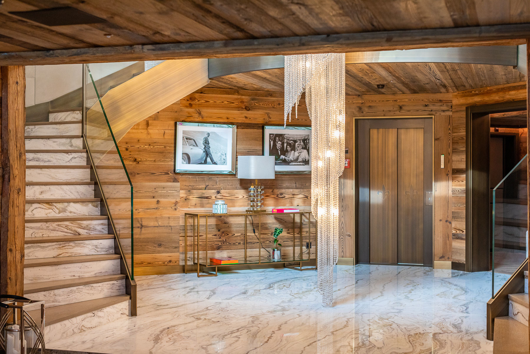
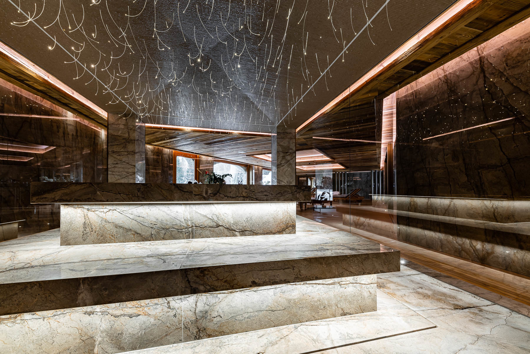

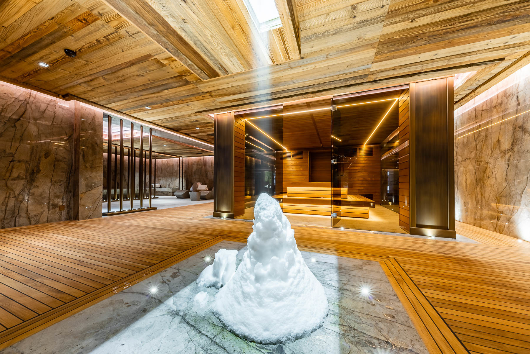

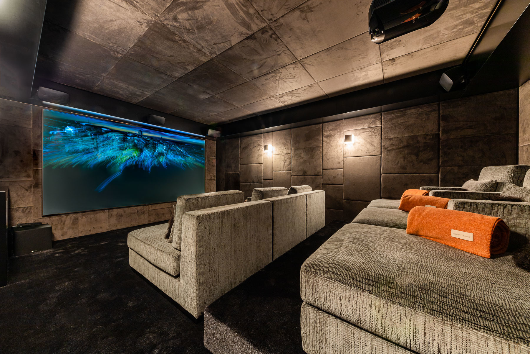
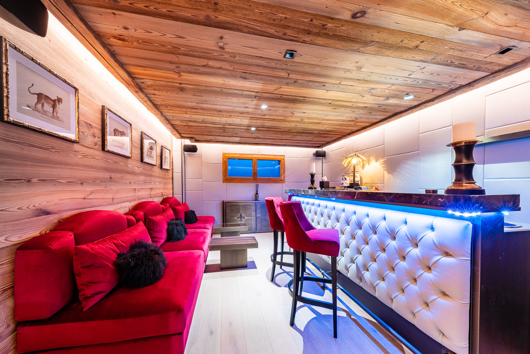
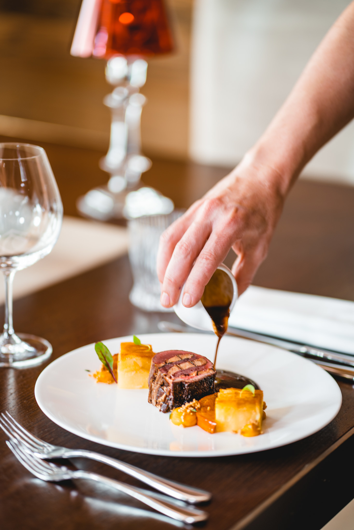

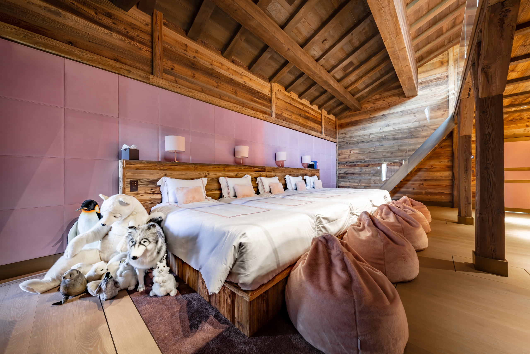
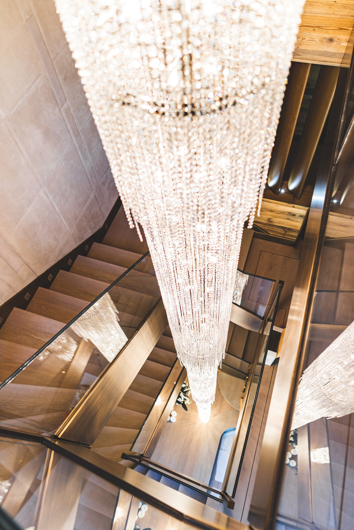
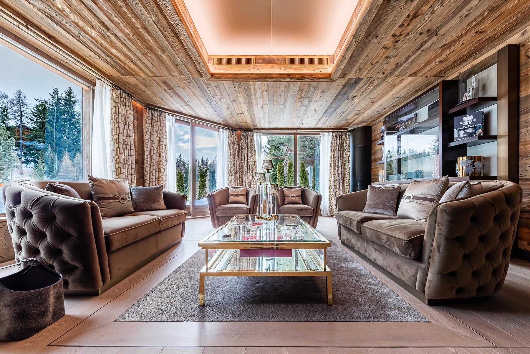
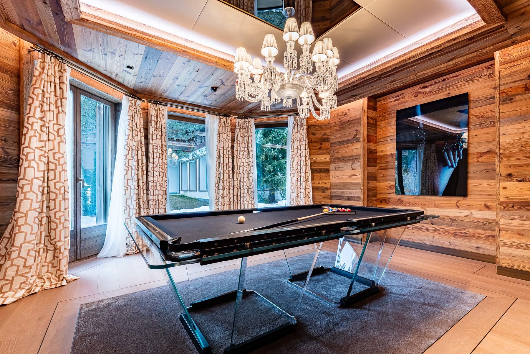

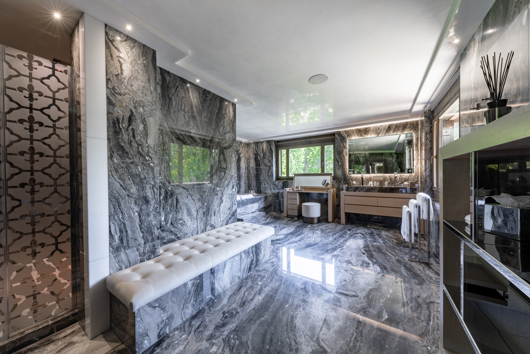

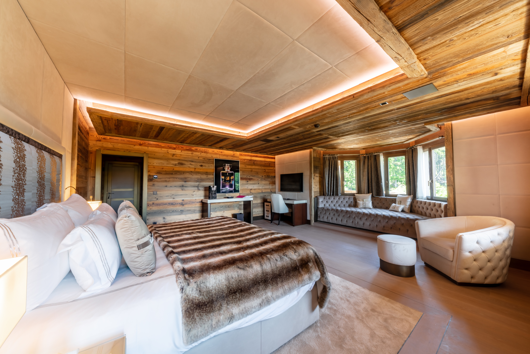
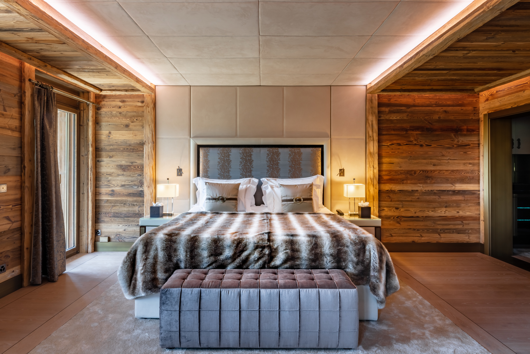
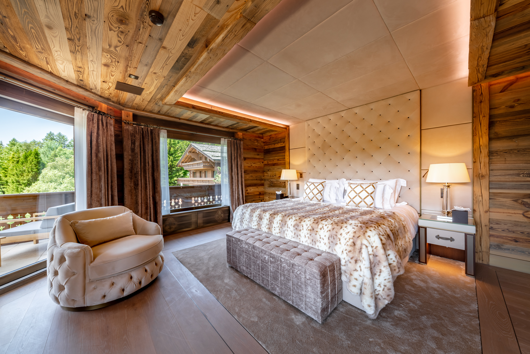



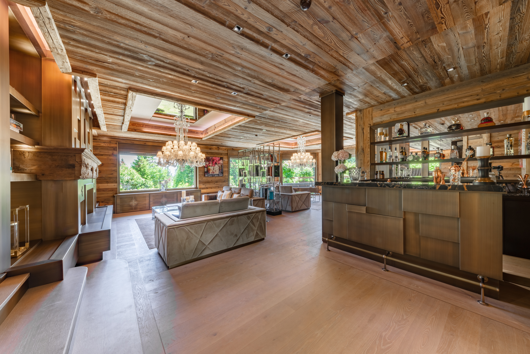


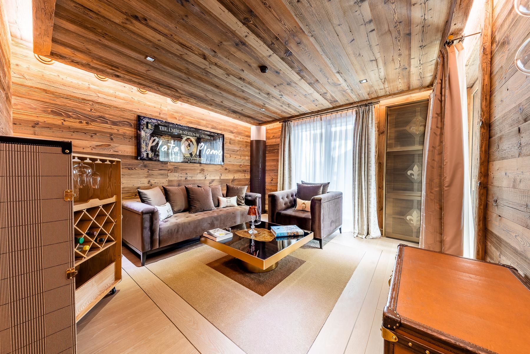
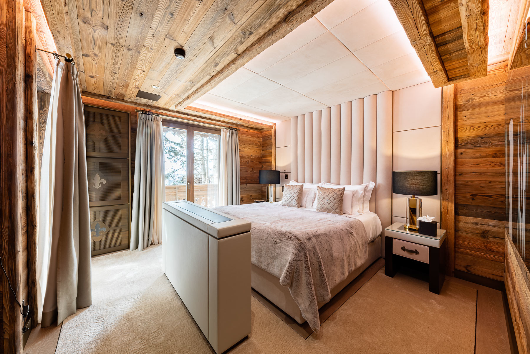

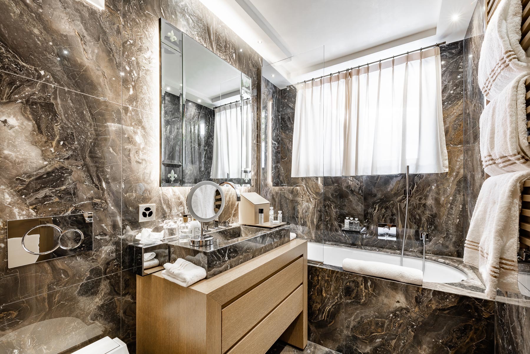









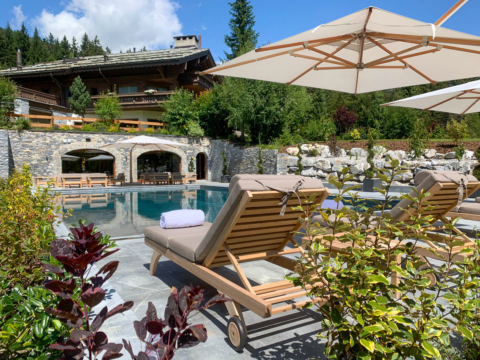
Ultima Chalets, Crans Montana
Specifications
0
Rooms
6
Beds
0
Baths
0
Garages
4500
Surface
0
Surface parcelle
N/A
Floors
N/A
Volume


Description
Ultima Crans-Montana goes above and beyond accommodating a large group of up to 38 guests. It’s made up of two ultra-luxurious private chalets, which can be reserved together or by themselves. Both have access to the retreat’s monumental spa and outdoor pool area.Our Prestige Chalet, covering 3850m², has eight rooms. Each has its own dressing area, bathroom, and balcony with views of the surrounding wilds. Children can stay in the two dormitories. There’s also an arcade room, cigar lounge, billiard room and a homely dining room that can seat up to 16 people.
The Signature Chalet, covering 820m², has six spacious rooms with their own dressing areas, bathrooms and balconies. There is an open kitchen for socialising, a cinema room, library and cigar lounge.
ROOM LAYOUT
Ultima Crans 1:
First Floor:
1 x Double bedroom with en-suite bathroom with shower, dressing room and shared balcony access.
3 x Double bedroom with en-suite bathroom, dressing room and shared balcony access.
1 x Double bedroom with en-suite shower room.
Second Floor:
1 x Double bedroom with en-suite bathroom, walk-in wardrobe and private balcony access.
1 x Double bedroom with en-suite bathroom and shared balcony access.
1 x Double bedroom with en-suite shower room and dressing room.
1 x Children's dormitory (sleeps 5) with en-suite bathroom and shared balcony access.
Loft:
1 x Children's dormitory (sleeps 5) with en-suite shower room.
Ultima Crans 2:
First Floor:
2 x Double bedroom with en-suite shower room, dressing room and shared balcony access.
1 x Double bedroom with en-suite bathroom and shared balcony access.
1 x Double bedroom with en-suite bathroom, walk-in wardrobe and shared balcony access.
Loft:
2 x Double bedrooms with en-suite bathrooms with showers, dressing rooms and shared balcony access.
Audrey Clair
Contact
Mobile number of courtier
Phone number of courtier
Email of courtier


